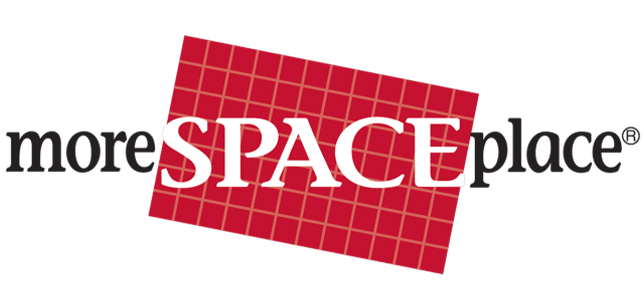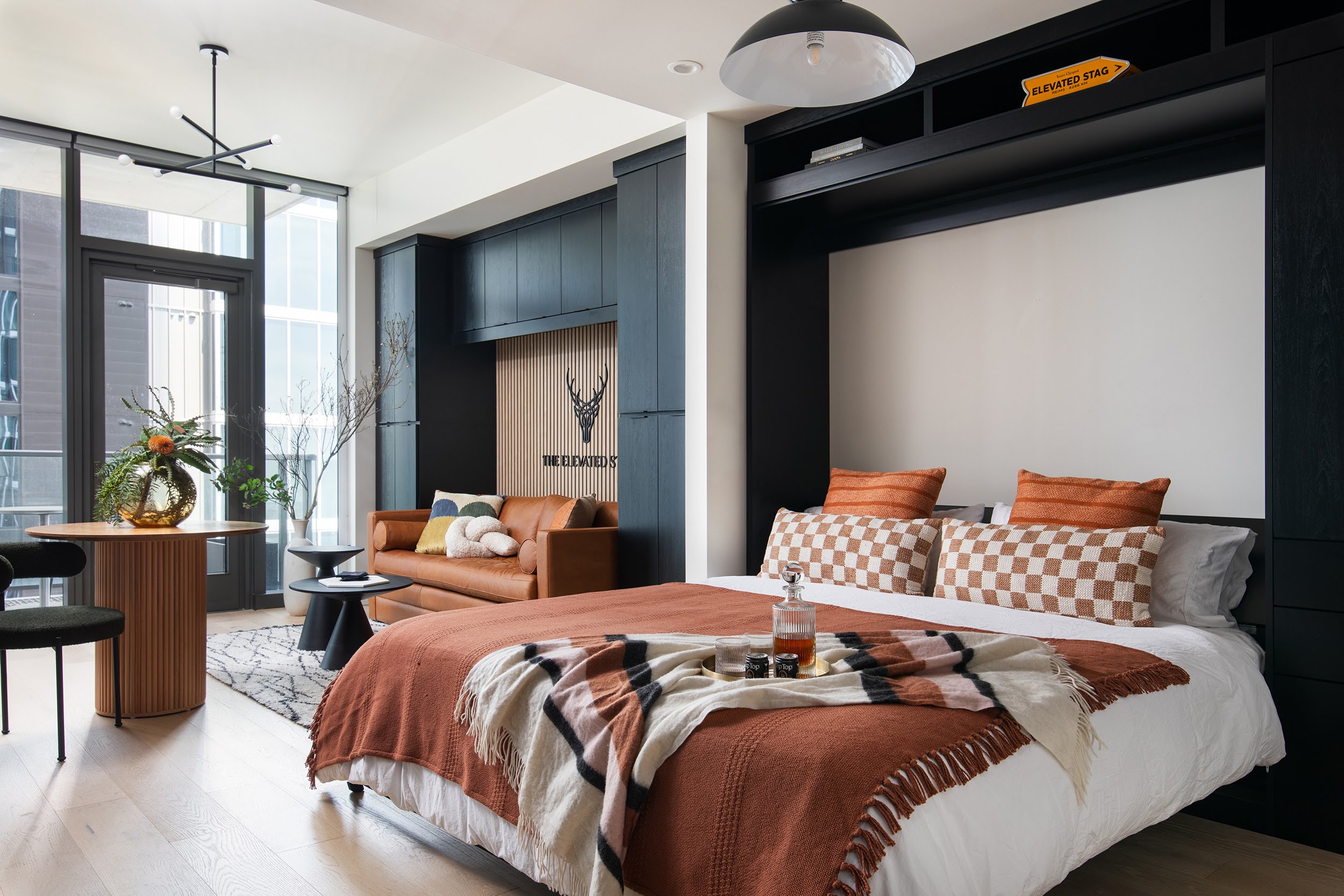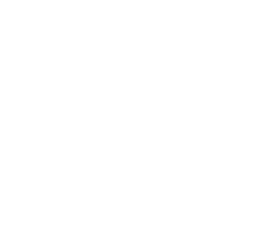Imagine the challenge of transforming a 550 sq. ft. downtown Austin condo into a custom-built office space for a company specializing in “Life Styling for the Modern Man,” while also serving as a guest suite on weekends. This required the integration of multi-functional, customized storage that embodies the company’s visual brand aesthetic while maximizing every square inch of space.
Meet the Client: The Elevated Stag
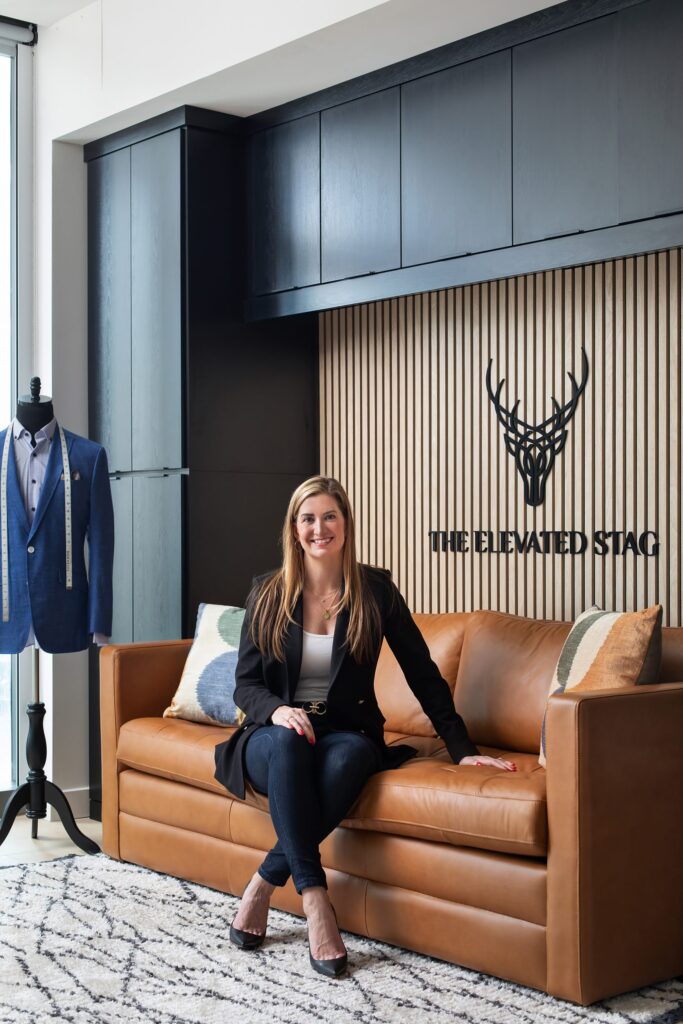
Katie Fore, the CEO + Founder of The Elevated Stag, observed an unmet market need after 13 years in the men’s clothing industry. Her passion for creating beautiful, comfortable, and cohesive homes and wardrobes led her to establish The Elevated Stag in January 2020.
According to Katie, “Young professional men were busy chasing careers and waiting longer to ‘settle down,’ leaving them in their mid-thirties with wardrobes reminiscent of college days gone by and a hodgepodge of hand-me-down furniture.
Meet More Space Place Designer: Alisha Love
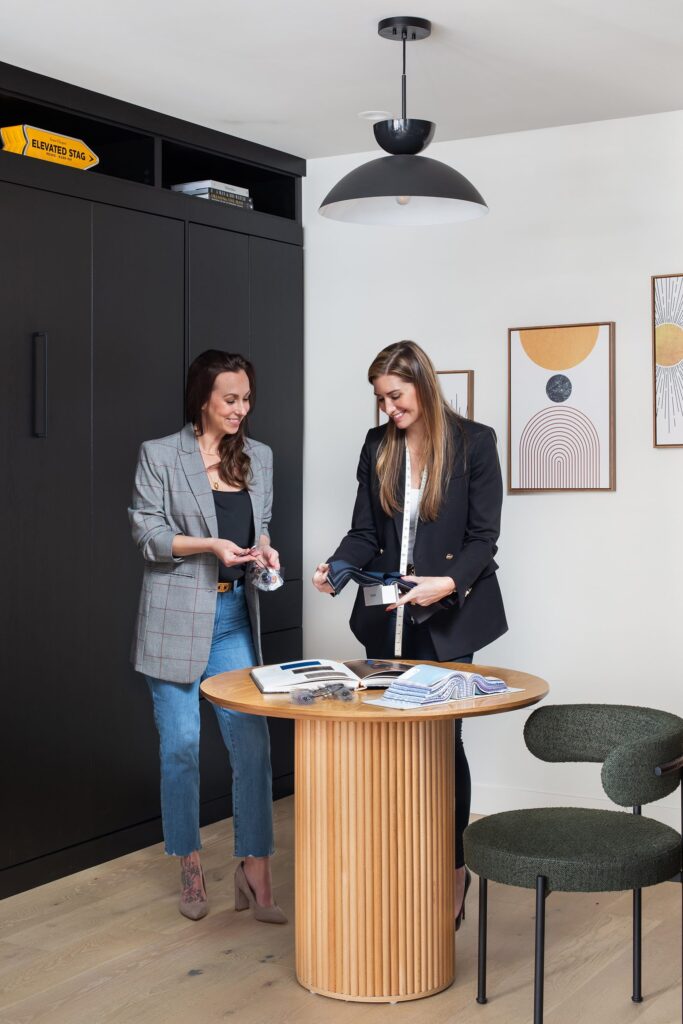
Whether collaborating with homeowners, designers, architects, or developers, Alisha is proficient in conceptualizing custom-built living and office spaces of any scale. Whether you seek bespoke desks for a home office or a comprehensive living and sleeping space design, Alisha’s expertise gives our clients one-of-a-kind, custom solutions that function for their day-to-night needs.
Her ability to seamlessly integrate custom storage solutions and multi-functional furniture creates spaces that maximize functionality and exude a sophisticated and modern ambiance. With Alisha at the helm, our client’s vision for a customized and versatile living and office space in downtown Austin became a stunning reality. Her use of a wall bed and custom storage cabinets completed this project’s goals.
The Challenge: A Custom Built Office That Can Act as a Living Space
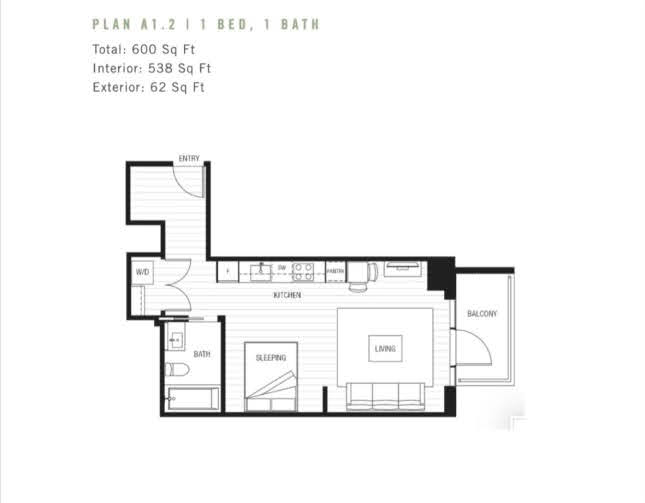
The task at hand was transforming a compact unit at 44 East Avenue into an office space that not only accommodated a functional desktop workspace but also included a showroom for custom clothing, a space for client measurements, a hub for client meetings, collaboration, entertainment, and storage for fabrics and design samples. At the end of the workday, the space had to transition seamlessly to an entertaining area, maintaining the privacy of the company’s headquarters within a residential setting to preserve its appeal to guests and potentially future home buyers.
The Project Breakdown: Custom Organization to Meet All Needs
In crafting a space for a client renowned for their commitment to luxury and excellence, More Space Place designer Alisha Love meticulously curated each design element to resonate with The Elevated Stag’s dedication to their discerning clientele. The aim was to evoke a sophisticated, modern ambiance that harmonized with the exclusive patrons The Elevated Stag attracts.
Embracing the inherent potential of the unit at 44 East Avenue, the new headquarters for The Elevated Stag, Alisha leveraged the existing assets, such as the black kitchen cabinets and white quartz countertops, as a foundation. Seamlessly integrating the project across the entire space was crucial, ensuring that all 550 sq. ft. exuded a cohesive and contemporaneous aesthetic, marrying the original condo design with the new custom organization system.
Products: From Custom Storage Cabinets for Home Office Use to Wall Beds to Host Guests
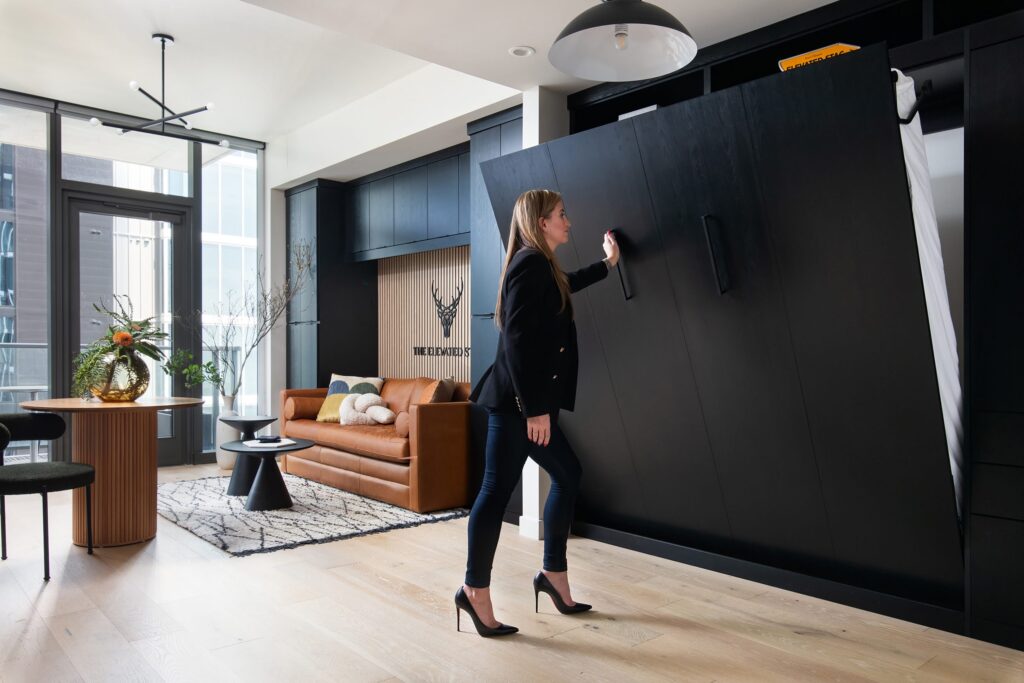
Products used in the project included:
1. The Metropolitan King-Size Wall Bed: The panel bed maximizes space by eliminating the need for bi-fold doors. The panel seamlessly lowers with the bed to provide support for the mattress. The Metropolitan Wall Bed allowed our client to have a fully functioning office space without the visual distraction of a bed while the space is being utilized as an office. We utilized overhead storage and side cabinets to give the client additional storage space.
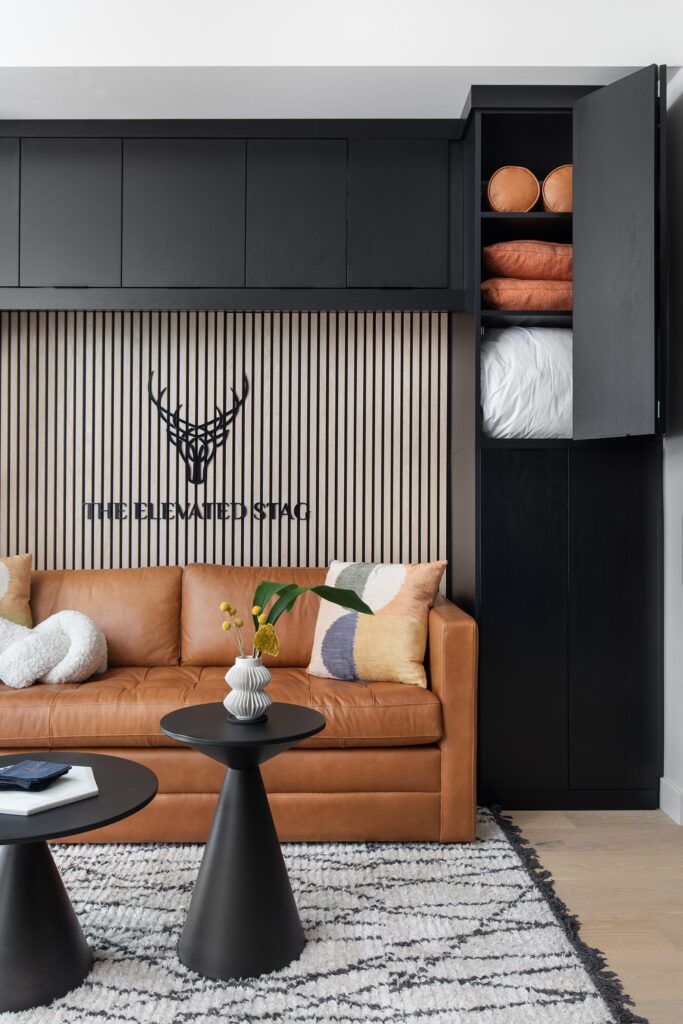
2. Floor-to-Ceiling Built-In Bookcases: We custom-designed floor-to-ceiling built-in bookcases surrounding the sofa on both sides and above. To maintain the clean look that The Elevated Stag required, we used bi-fold doors to hide items they need easy access to, like custom clothing swatches, bedding for guests, and other office and household items.
3. Base Cabinets: Custom office desks for home use shouldn’t be an eye-sore. We created a custom desk for home office use, with our base cabinets serving as a workspace and media stand. A quartz desktop matching the kitchen countertops helps maintain a consistent look.
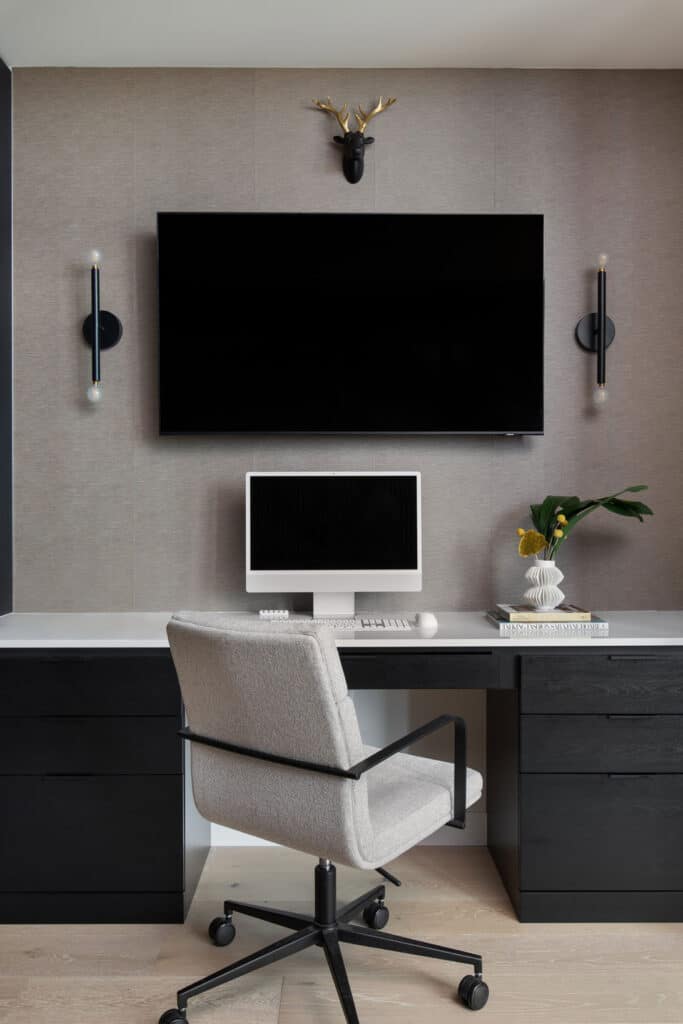
Finishes: Elevating Spaces through Harmonious Materials
Understanding our clients’ diverse starting points, we specialize in seamlessly integrating existing cabinet colors and styles to create a cohesive and continuous aesthetic throughout their space. In this project, the meticulous craftsmanship of the designs in a contemporary black wood-grain finish perfectly harmonized with the builder’s existing kitchen cabinetry door fronts, exemplifying our commitment to elevating spaces through harmonious materials and design. This attention to detail in our custom storage cabinets ensures that each element contributes to a unified and visually captivating environment.
The End Product: Transformative Versatility
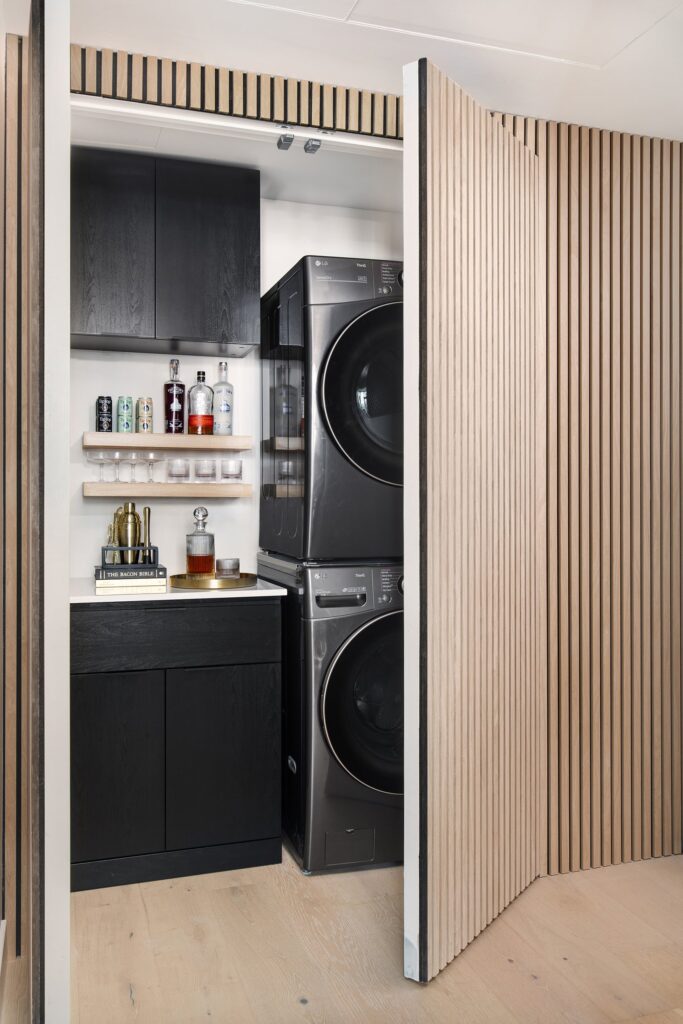
Katie’s remarkable capacity to fulfill diverse client needs served as the catalyst for the More Space Place team to fashion an office and living space that mirrored the multifaceted services offered by The Elevated Stag. With built-in office furniture and custom storage cabinet home furnishings, we gave our client everything they wanted and more than they expected.
The true essence of this project’s challenge lay in the seamless metamorphosis of the studio space into a multifunctional guest suite, achieved through the ingenious integration of a wall bed and meticulously crafted custom storage cabinets throughout. Every detail, from the versatile wall bed to the thoughtfully designed storage solutions, played a pivotal role in redefining the studio’s purpose, elevating it into a welcoming and adaptable guest retreat. The transformation was a testament to the art of maximizing space while preserving an exquisite blend of functionality and style, showcasing the transformative power of innovative design solutions.
As an added flourish, More Space Place ingeniously used our base and upper cabinets in the laundry room, transforming them into a functional dry bar for hosting guests and clients. With a keen eye for visual coherence, these cabinets are a contemporary black woodgrain, complemented by the repeated use of white quartz and the addition of floating shelves for glassware and bar supplies.
Custom Workspaces: More Space Place’s Tailored Guest Quarters and Home Office Solutions
At More Space Place, we’re renowned for our expertise in crafting Murphy beds and custom closet designs. However, our accomplished team of designers brings a wealth of experience in tailoring custom home built home office solutions in the Austin and San Antonio regions. Whether it’s collaborating with homeowners, designers, architects, or developers, we possess the proficiency to conceptualize unique guest quarters, custom-built office spaces of any scale, and more. Whether you seek bespoke desks for a home office or a comprehensive multi-functional living space, our products and team are poised to transform your aspirations into reality. Reach out today to learn more about our projects or explore how we can elevate your space into a functional haven.
About The Client: Unveiling The Elevated Stag’s Vision
At The Elevated Stag, the ultimate goal is guiding clients to embody their best selves. The focus is empowering individuals, particularly men, to express their unique personal style eloquently, without uttering a word. A core ambition is to bolster confidence, enabling men to attract more enriching relationships. Their services include wardrobe styling, custom clothing, interior design, home organizing, and more. To explore how The Elevated Stag can enhance your lifestyle, contact their team online or via call or text at 512.293.8004.
Photo Credit: Avery Nicole Photography
